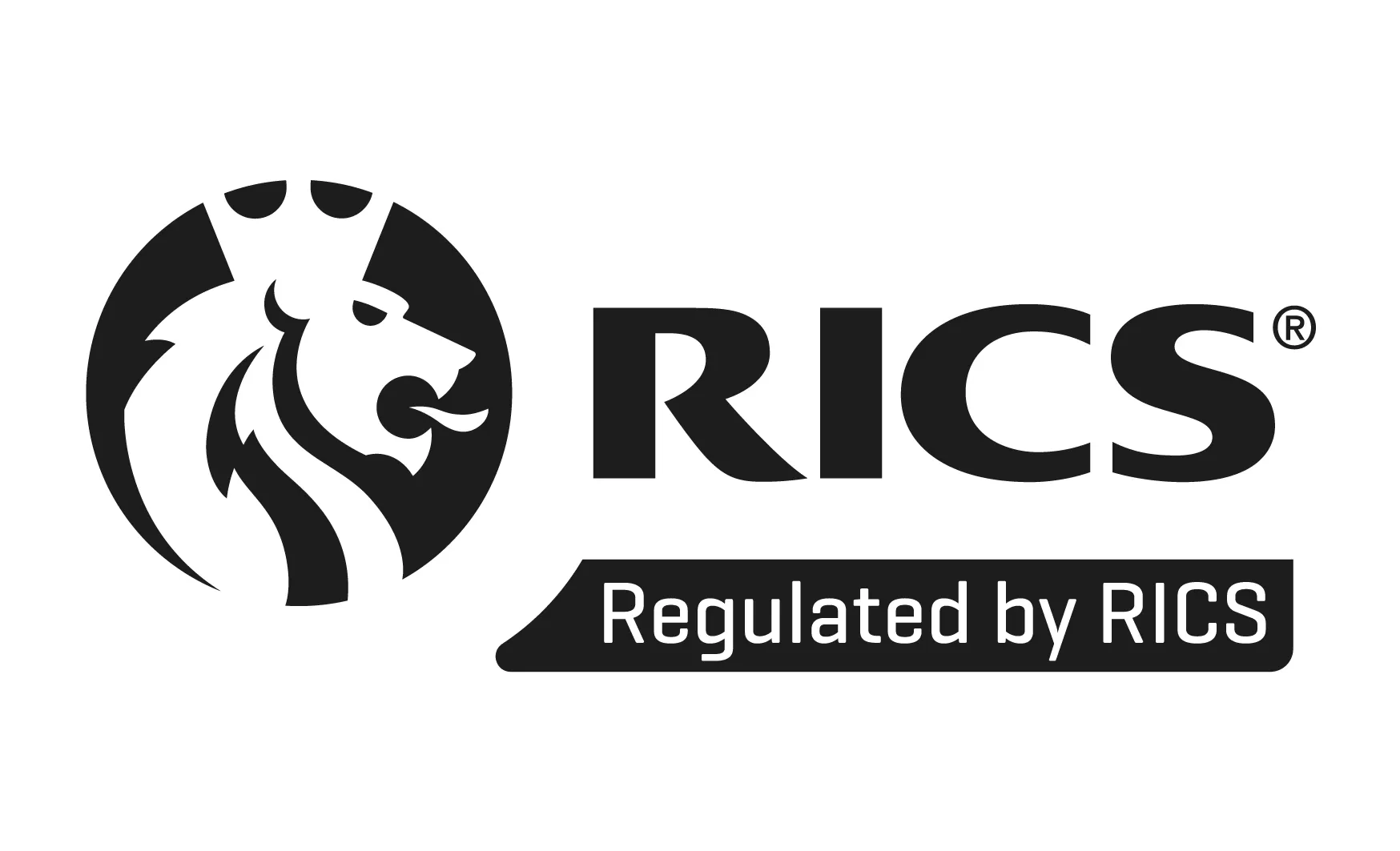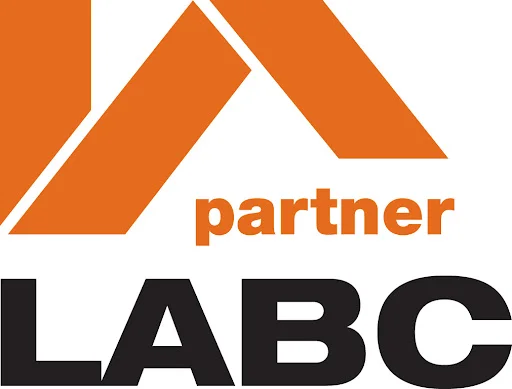




London Office

Work with a local, family owned firm that has been serving London & Essex since 1978
5.0 Rating (39 reviews)

Essex Office
Robert Humphreys
DIRECTOR
At Humphreys & Sons, we make planning and building extensions and loft conversions seamless. From design to planning permission, we ensure a smooth, stress-free process.
46 Years Of Experience
Decades of expertise delivering proven solutions tailored to your project’s unique needs
Fully Qualified Architects
Expertly trained architects ensuring precision, quality, and innovation in every project we design.
Transparent Pricing
Clear, upfront pricing with no hidden costs—know exactly what you’re paying for.
14 Day Turnaround Time
Inclusive Service
Quick and efficient service with an estimated 14-day turnaround for your project.
Comprehensive support tailored to your needs, ensuring a seamless experience from start to finish.
Get expert advice at no cost with our free, no-obligation consultation.
Free Consultation
Michael Simpson
"Robert’s team were extremely professional throughout the process from the very first meeting and very clear and honest in his communication. They were able to understand our vision for the project. We had regular meetings with them and they helped guide us through the planning process.
We highly recommend Humphreys and Sons and indeed have already recommended them to friends.”
Wimbledon, Dryden Road
“Extremely efficient and reliable firm.
Humphreys and Sons adhered to a tight schedule of works and promptly dealt with questions and concerns raised.
Their designs, and also their technical knowledge during the build was invaluable. They couldn’t do any better“
East Dulwich, Oakhurst Grove
Rony De Souza
Loft Conversion Plans
House Extension Plans
Planning Applications
Transform unused attic space into functional, beautiful living areas with tailored plans. Includes dormer, hip-to-gable, and mansard designs that maximise space, light, and compliance with planning policies and building regulations.
Create more living space with single-storey, double-storey, or wrap-around extension plans. Designed to harmonise with your property and maximise functionality, aesthetics, and resale value.
We produce planning drawings, and submit and manage your planning application, for a smooth planning permission process. Our thorough knowledge of planning policies ensures that we maximise what is achieved from your project.
Building Regulations
We produce the detailed technical drawings, specifications, and structural engineering designs. We submit and manage your building regulations application and obtain the necessary approvals.
Free Consultation Service
During your consultation, our architects will carefully assess your property's layout, structure, and potential to determine the best design solutions for your house extension or loft conversion.
We’ll guide you through the planning and building regulations process, address any questions, and provide expert advice on the possibilities for your property and the various design options available.
At Humphreys and Sons, we prioritise sustainable design, creating energy-efficient, environmentally friendly spaces that reduce impact on the planet while delivering long-term value and modern living solutions.
Humphreys and Sons is accredited and regulated to the highest standards, including RICS, CIOB, CABE and LABC. Our credentials reflect our commitment to delivering exceptional quality, professionalism, and peace of mind on every project.
Founded in 1978, Humphreys and Sons combines decades of expertise with a friendly family-driven ethos. We deliver tailored architectural solutions with care, passion, and professionalism for projects of all sizes.
Since 1978
Accredited
Sustainable
Step 1
Free Consultation
Discuss your project, design options, costs, and planning feasibility.
Step 2
Site Survey & Design
Measure your space, explore ideas, and refine your vision.
Step 4
Planning Permission
Handle all paperwork and submit your application.
Step 3
Draft & Revise Designs
Create initial plans, review together, and perfect your scheme.
Step 5
Step 6
Step 7
Technical Drawings
Building Regulations
Find a Builder (optional)
Step 8
Project Management (optional)
Detailed plans for building regulations and approvals.
Oversee the build, manage costs, and ensure quality.
Handle all paperwork and submit your application.
Get expert help choosing the right builder.
Matthew Webster
"I was very happy with the service and technical proficiency provided by Humphreys & Sons during the planning and building of our extension and garage.
I would not hesitate to recommend them for any building projects you have in mind.”
Herington Grove
"Humphreys & Sons are outstanding architects, with an excellent level of knowledge regarding planning and design.
Always available for advice and support throughout the entire process.
Highly recommend for any project."
Hutton Mount, Mallard Way
Cass Argent